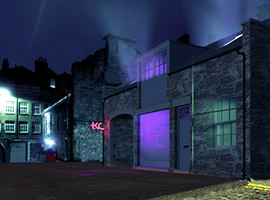|
This project consists of the conversion of adjacent 5 storey Georgian townhouses, that were previously configured and used as commercial office accommodation, back into high level luxury residential accommodation.
One townhouse will be completely refurbished and restored as a single residential townhouse, whereas the adjacent building will be sub divided into individual apartment, a 2 level duplex and new mews accommodation also created to a gap site at the rear of the development.
TKC have been appointed under a full duties commission to carry out the full design of all mechanical and electrical systems which includes specialist lighting, all power, telephony, digital TV provision, audio/visual interfacing, gas, heating, ventilation and all high usage water services.
We were also required to provide detailed technical input to the fire strategy for the development.
This project is due to complete in 2011.
|



