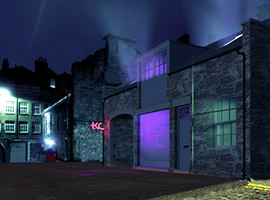Appleton Tower is a University of Edinburgh owned 1960s, 10 storey building situated in central Edinburgh which is undergoing a phased refurbishment and is fully live and operational at all times.
Our duties on the project to date were to fully design all electrical, mechanical and data services systems within a fully occupied building where full decant and refurbishment took place in the basement and second floor levels whilst the remainder of the building was occupied and fully operational.
The project included the conversion of several large basement areas to form 2No fully functional central Comms Rooms with standby and power and UPS supplies, close control air conditioning and a major fibre optic and CAT 6 network cabling replacement. High specification teaching and large seminar spaces with fully integrated audio visual systems, associated office accommodation, entrance reception spaces, student hub areas and break out spaces were also created on building level 2.
Further, the creation of new electronics workshops for the Informatics Faculty was added within the remaining areas in the basement floor plate. We also designed and managed the replacement of a radio based fire alarm system to analogue addressable hard wired across all floors within the entire building. |



